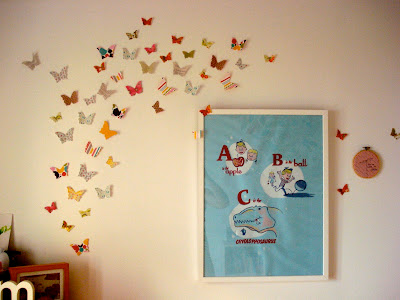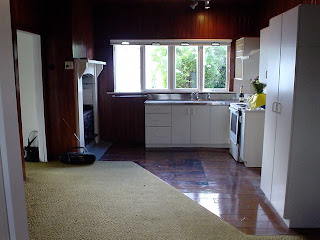It's hard stuff to watch on the telly. And being up here in Auckland, so far away, yet so close, you just feel helpless.
Thank goodness, everyone I know with family caught up in this hideous disaster has had good news. I personally don't have any family down there, and I'm thanking my lucky stars for that - as terrible as that sounds.
From my family to all those affected - Kia Kaha. Stay strong. You're never far from our thoughts xx
I've been so caught up with all this, I haven't felt the need to blog. But I came across something that I loved, so wanted to share.
Am I Art Nouveau?
I love a lot of interior styles, and it's hard to pin down one that I think represents 'me', but this one comes pretty close!
Here's a hint:
Now pop on over to one of my favourite new blog finds, Bright Bazaar, to see more!







































